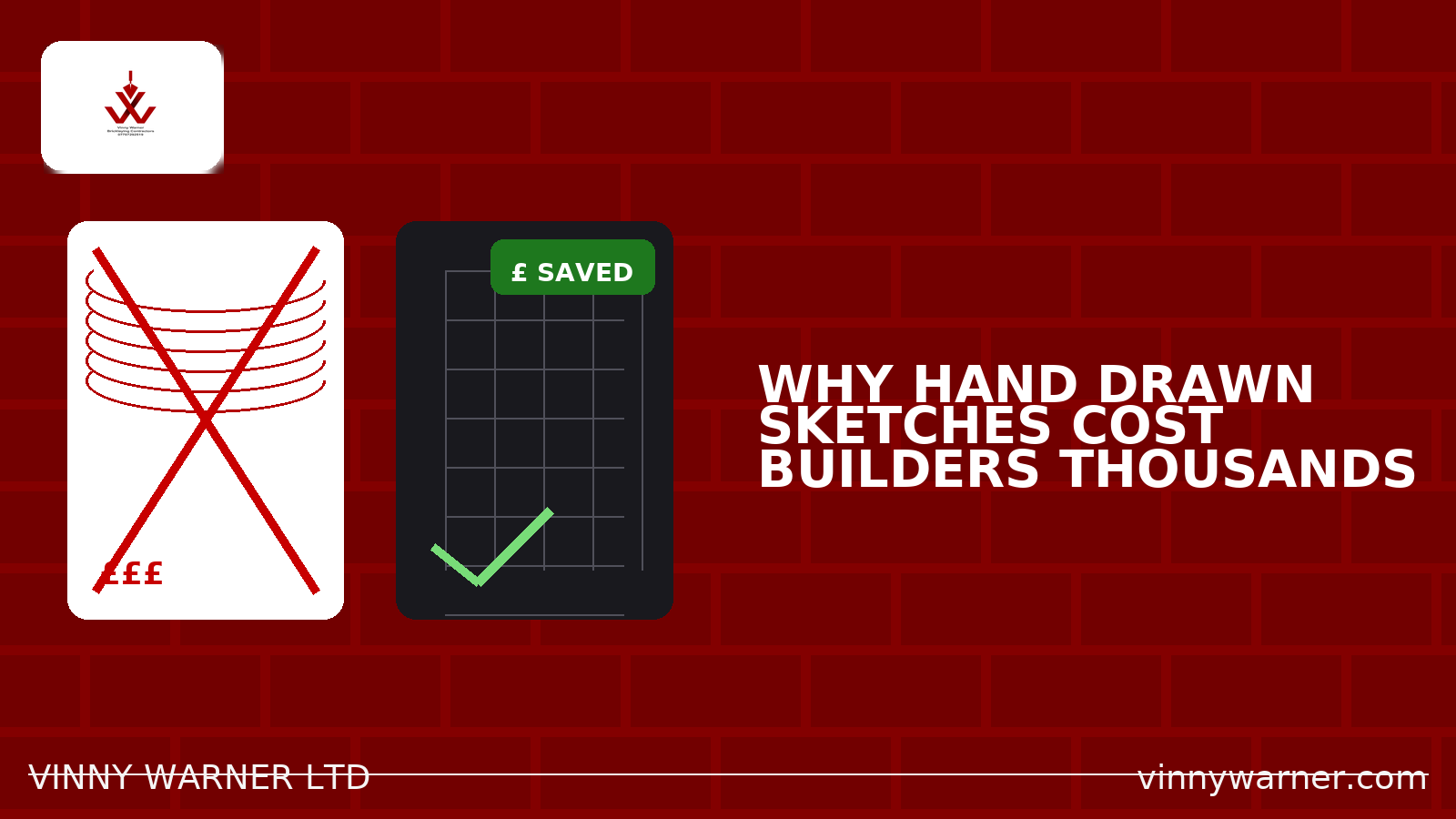
Why Hand Drawn Sketches Cost Builders Thousands
A single missing wall tie can cost builders thousands in NHBC premium increases.
We discovered this the hard way when investigating why quality issues keep surfacing on sites with experienced bricklaying teams. The problem wasn't skill or effort. It was something much more fundamental.
Hand-drawn property sketches lose critical details when printed.
The Documentation Gap
When architects create hand-drawn sketches, every line carries meaning. Wall tie positions, cavity specifications, structural connections. But here's what happens next.
The sketch gets photocopied. Then printed. Then reprinted for site distribution.
Each reproduction step strips away detail. Faint lines disappear. Annotations become unclear. What started as precise instruction becomes open to interpretation.
We've seen this pattern repeatedly across UK housebuilding sites. Field operatives often lack the information necessary to perform tasks correctly the first time.
The result? Different workers interpret the same degraded sketch differently.
The Real Cost of Misinterpretation
Construction errors cost 21% of project value, with inadequate planning and late design changes as primary causes.
But here's the part that hits housebuilder profits directly.
Even minor issues like incorrect wall tie placement become reportable items to NHBC. These reports feed into premium rating schemes that work like no-claims bonuses for car insurance.
A builder with good long-term records pays significantly less than one with poor claims history. Single wall ties matter because they compound into pattern recognition by warranty providers.
Our Quality Verification Approach
We implemented a three-layer inspection methodology to bridge documentation gaps.
Layer One: Supervisors conduct initial compliance sign-off checks before work begins. This catches interpretation issues at source.
Layer Two: Physical scaffolding inspection after installation but before bricklaying starts. We verify cavity access, tie positions, and structural alignment match intended design.
Layer Three: Site team quality reviews with visual reporting back to housebuilders. This creates documentation trail showing compliance verification.
Most bricklaying contractors rely on worker interpretation alone. We assume interpretation gaps will occur and build systems to catch them early.
Why This Matters Now
The UK construction industry faces increasing quality scrutiny from warranty providers and regulators. Documentation gaps that once passed unnoticed now trigger formal inspections.
Housebuilders need contractors who understand this shift. Quality assurance has moved from reactive problem-solving to proactive gap prevention.
We've structured our processes around this reality. Every site check includes visual reporting because modern housebuilding requires documented verification, not just completed work.
The cost of prevention remains lower than the cost of correction. Especially when correction includes premium increases that compound over years.
Quality gaps in documentation create profit gaps in construction. Our methodology addresses both simultaneously.
